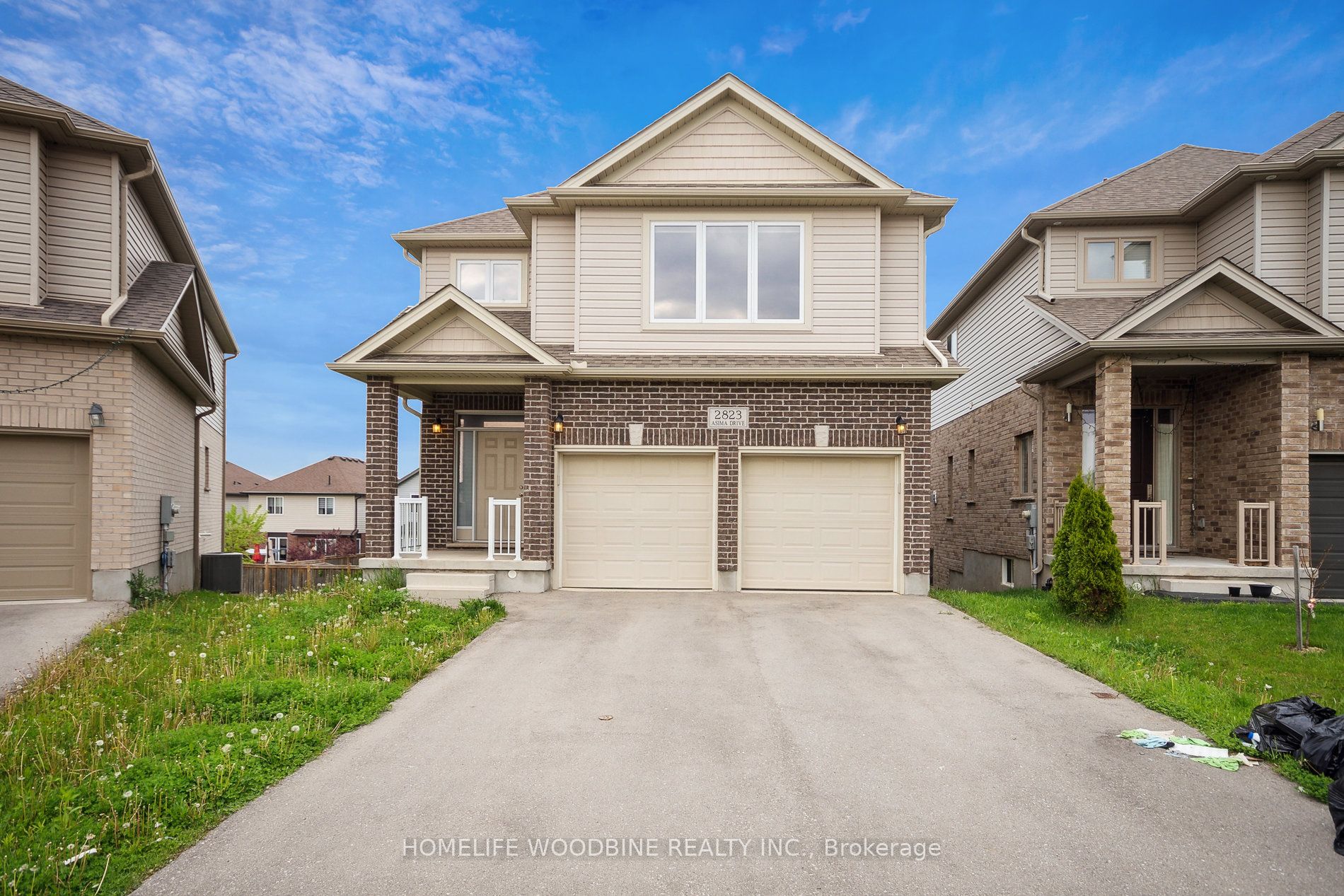
2823 Asima Dr (Evans Blvd & Jackson Rd)
Price: $2,800/Monthly
Status: For Rent/Lease
MLS®#: X8380206
- City:London
- Type:Residential
- Style:Detached (2-Storey)
- Beds:4
- Bath:3
- Basement:Unfinished (W/O)
- Garage:Attached (1 Space)
Features:
- ExteriorAlum Siding, Brick
- HeatingForced Air, Gas
- Sewer/Water SystemsSewers, Municipal
- Lot FeaturesPrivate Entrance, Golf, Hospital, Park, Place Of Worship, School
- CaveatsApplication Required, Deposit Required, Credit Check, Employment Letter, Lease Agreement, References Required, Buy Option
Listing Contracted With: HOMELIFE WOODBINE REALTY INC.
Description
Welcome To The Beautiful Neighborhood Of Jackson Nestled In Quit Area Close To Veteran MemorialAnd5 Mins To Highway 401 & 402. This Beautiful Home Features High Natural Light Throughout. 2080 Sq Ft. Hardwood Floor On Main Floor, 9 Feet Ceiling On The Main Floor And In The Basement. Stainless Steel Appliances. High Rise Deck To Enjoy Summer And The Surrounding Beauty. Large Backyard On A Deep Lot. Second Floor Features 4 Large Size Bedrooms Along With Two Full Bathrooms And Half Bathroom On Main Floor. Laundry On The Main Floor. Primary Bedroom Has Walk-In Closet & Plenty Of Storage. Main Floor Has Access To Deck. This Property Is Close To All The Ammonites Like, Grocery Stores, Playground, Schools, Place of Worship And Hospital.
Want to learn more about 2823 Asima Dr (Evans Blvd & Jackson Rd)?

Rooms
Real Estate Websites by Web4Realty
https://web4realty.com/

