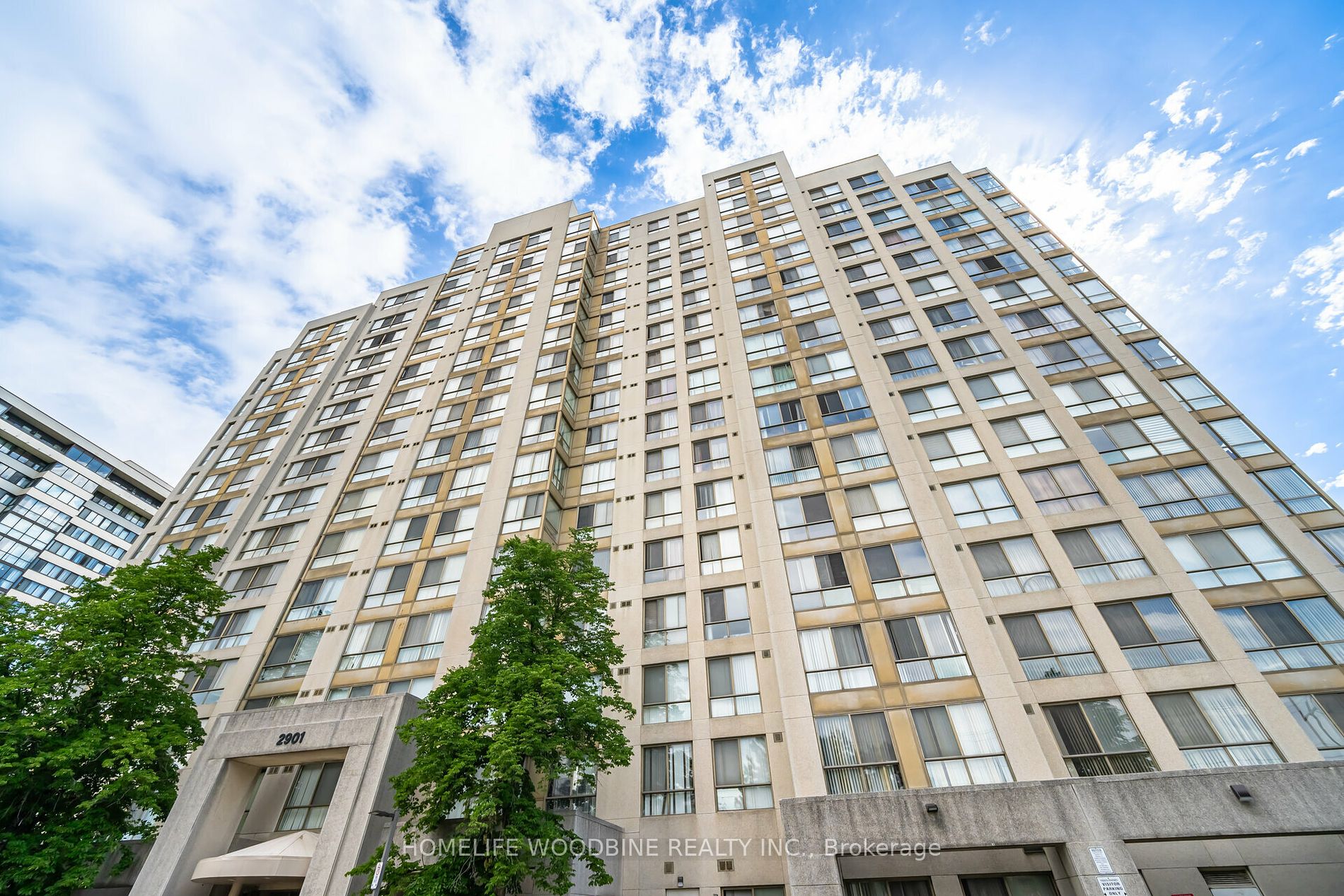
204-2901 Kipling Ave (Kipling and Steeles)
Price: $629,900
Status: For Sale
MLS®#: W8415882
- Tax: $1,172.64 (2023)
- Maintenance:$869.74
- Community:Mount Olive-Silverstone-Jamestown
- City:Toronto
- Type:Condominium
- Style:Condo Apt (Apartment)
- Beds:2+1
- Bath:2
- Size:1000-1199 Sq Ft
- Garage:Underground
Features:
- ExteriorConcrete
- HeatingHeating Included, Forced Air, Gas
- Sewer/Water SystemsWater Included
- AmenitiesBbqs Allowed, Bike Storage, Bus Ctr (Wifi Bldg), Exercise Room, Outdoor Pool, Visitor Parking
- Lot FeaturesClear View, Electric Car Charger, Hospital, Library, Park, Public Transit
- Extra FeaturesCommon Elements Included
Listing Contracted With: HOMELIFE WOODBINE REALTY INC.
Description
Welcome to Unit #204 at 2901 Kipling Ave, Toronto. This Bright, Spacious and newly painted 2+1 bedroom, 2 bathroom corner unit Condo located in a Prime Location with Amazing Unobstructed Views! Unit comes owned with one parking spot and one locker. Master Bedroom With Walk-In Closet and 4 Pc Ensuite. Residents can enjoy amenities such as an outdoor pool and gym. Situated in a vibrant neighborhood with easy access to shops, restaurants, parks, and transportation, this condominium offers the perfect blend of comfort and urban convenience. With Outdoor Pool, Gym, Party Room, Visitors Parking Area. Steps To Bus Stops , Close To Go Stations, 1 Bus Away to York University, 1 Bus Away To Kipling Subway, Close To Humber College, Walking Distance To Humber River, Public Park And Nature Trails. Close To Pearson Airport, Hospital, Shopping Plaza & Malls.
Highlights
All Window Coverings, Light Fixtures, Fridge, Stove, Washer, Dryer
Want to learn more about 204-2901 Kipling Ave (Kipling and Steeles)?

Rooms
Real Estate Websites by Web4Realty
https://web4realty.com/

